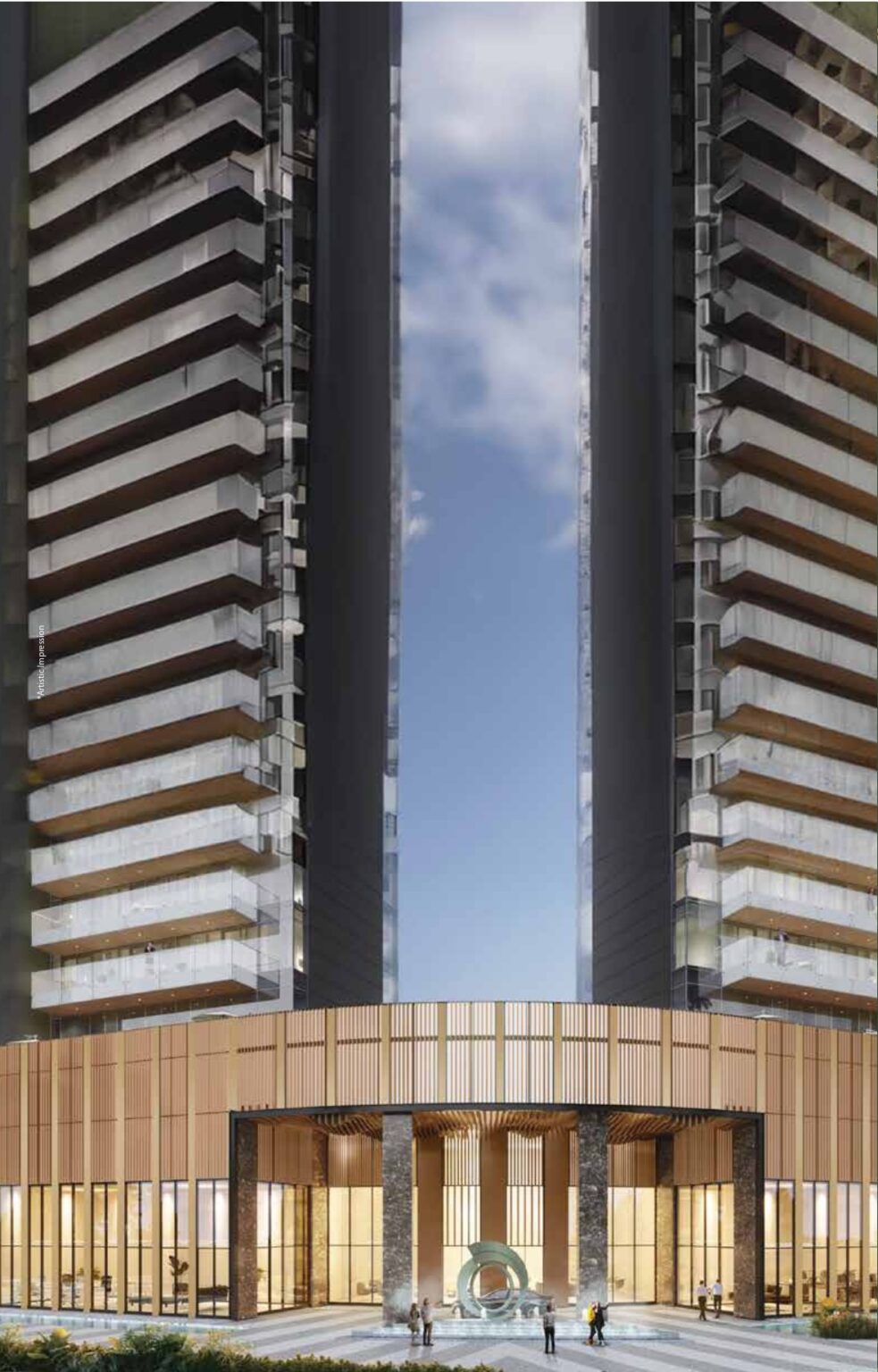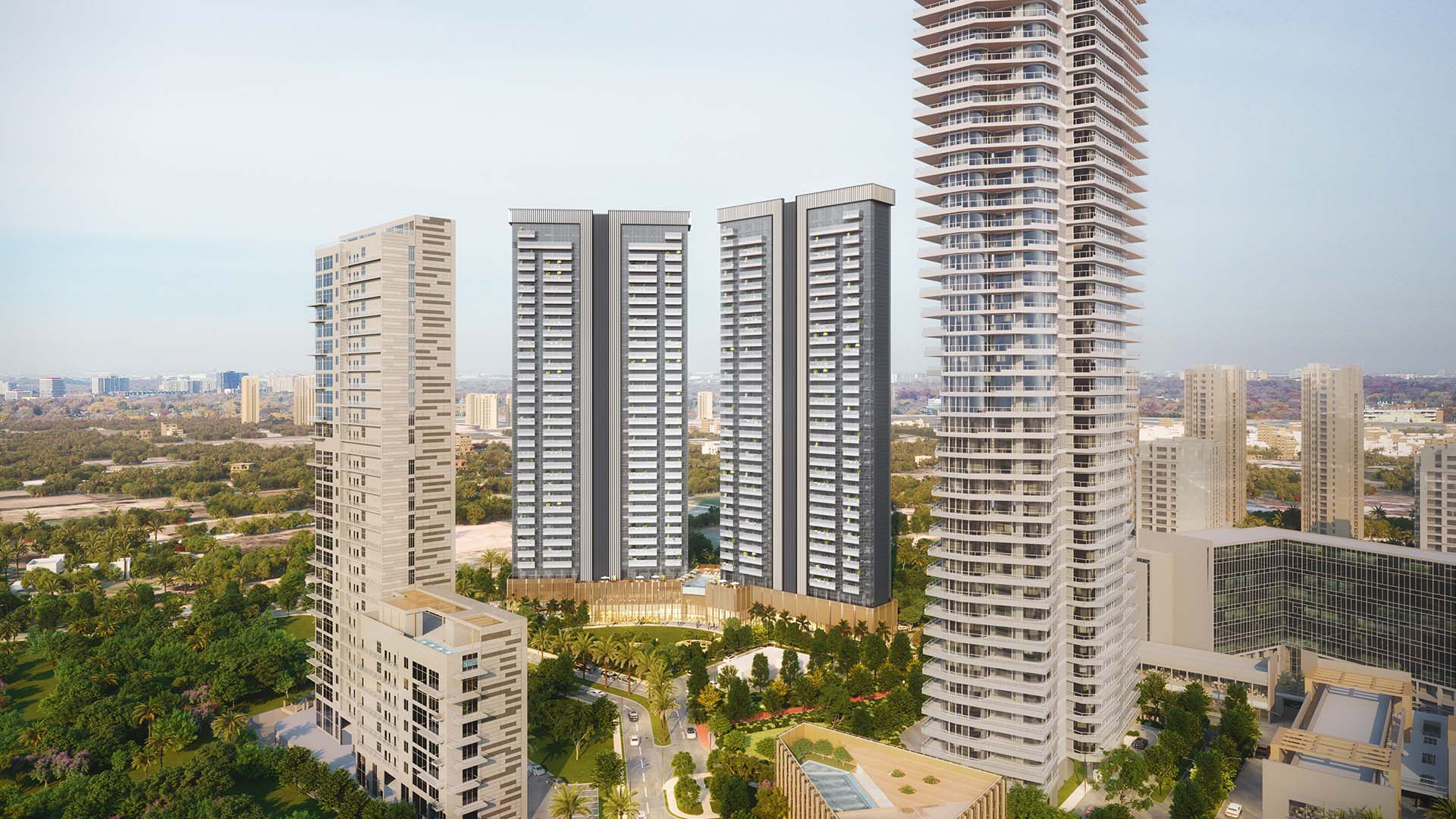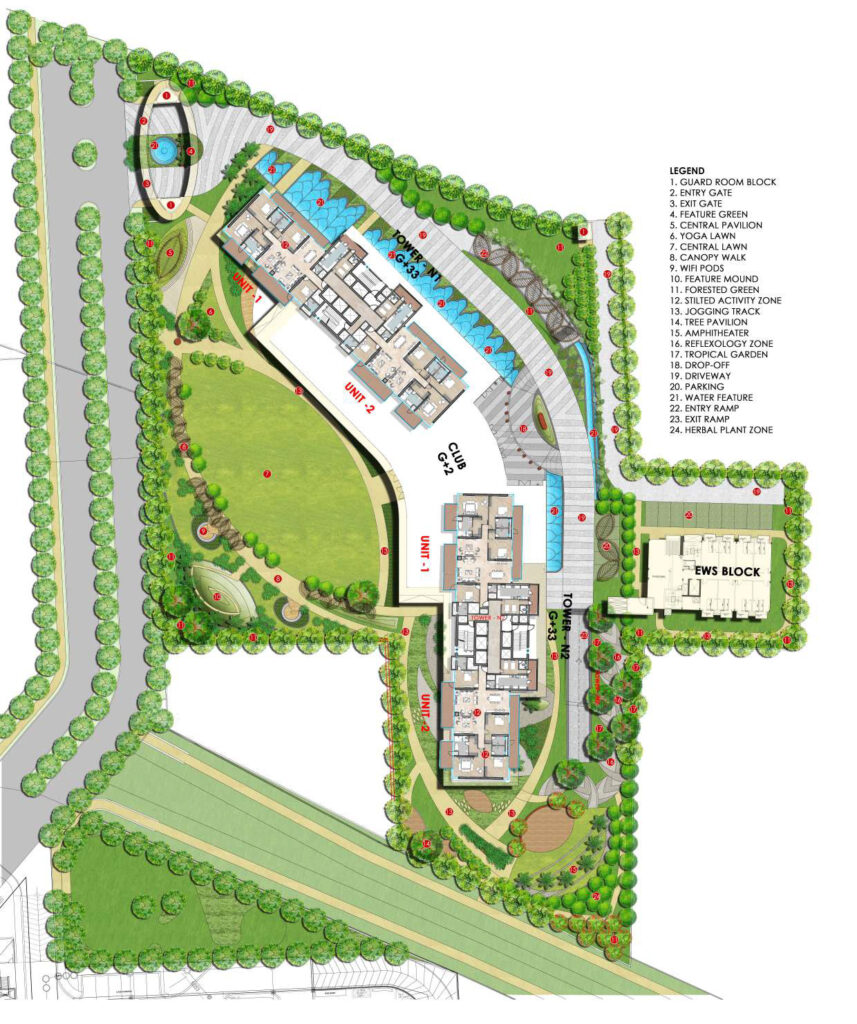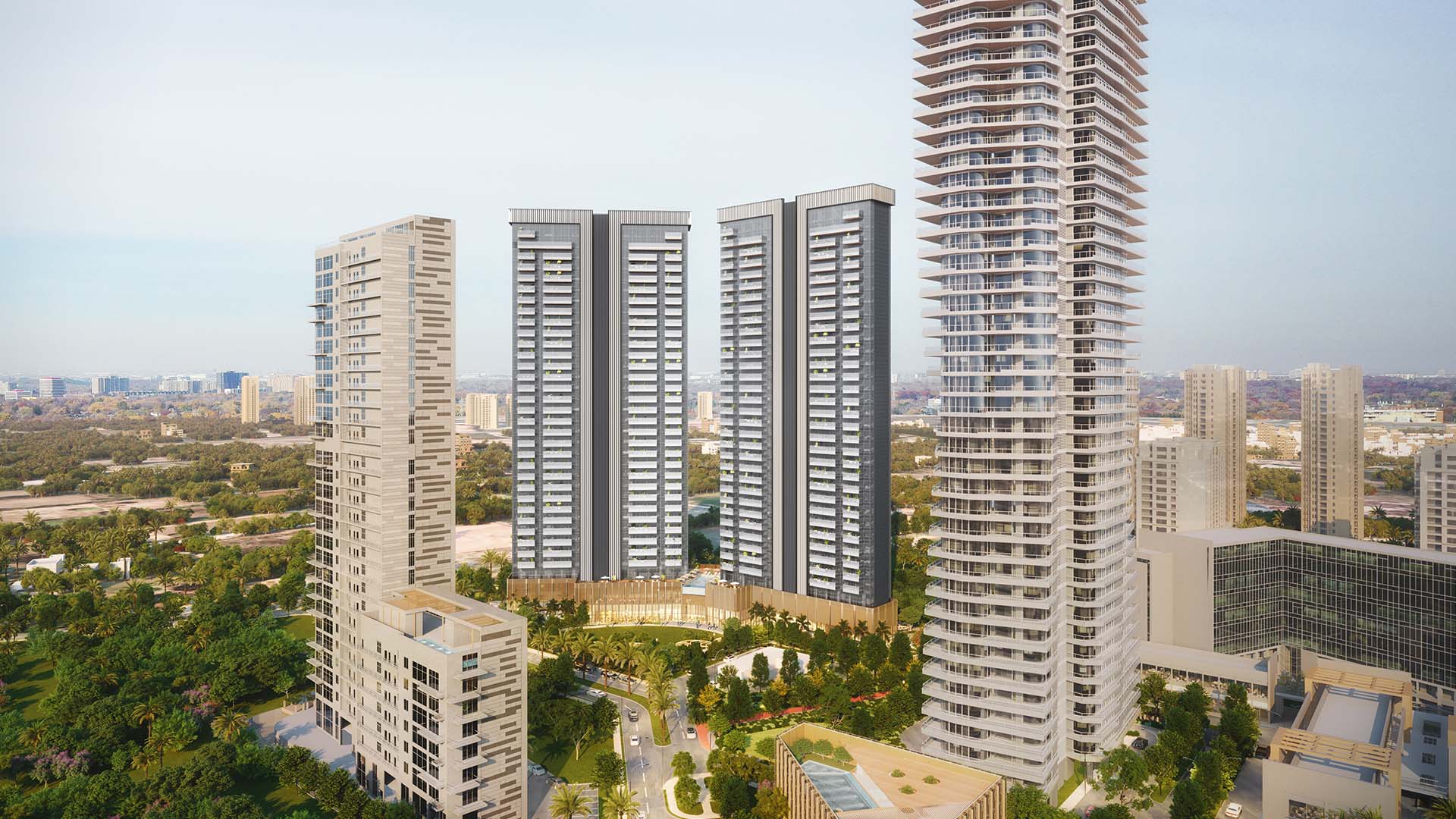Types & Price
| Type | Sizes |
| 4 BHK | 4750 SQ.FT |

Ultra-Luxury Apartments

Gwal Pahari Sector 2 Gurgaon

12.99 Cr*

4750 SQ.FT

Under Construction
Paras The Manor is a 4BHK apartment situated in Gwal Pahari, Gurgaon. Spanning across 4.26 acres Paras The Manor comprises of 2 towers, each, with 33 floors housing a total of 120 units.
Located on the Gwal Pahadi Road Paras The Manor features upscale 4BHK homes with individual lift lobbies redefining luxury living. Tailored to cater to the evolving needs of its discerning residents this exclusive property stands out with its tower and two elegant condominium towers.
Paras The Manor Gurgaon is poised to redefine the skyline of Gurgaon. Its signature tower set against the backdrop of the Aravalli Valley will exude a charm. Offering views of landscapes Paras Quartier will be a sought after destination for those who have achieved success in life. It captures natures beauty with enchanting vistas of winters rain kissed clouds and the suns daily journey – sparking creativity and inspiring contemplation.
Recognizing the value of exclusivity Paras The Manor provides an elevator that opens directly into your suites foyer. With round the clock concierge service at your disposal this residence caters, to those who seek to showcase their selves.
Imagined as the representation of high quality living Paras Quartier Gwal Pahari is situated in the charming area of Gurgaon Faridabad Road surrounded by lush greenery and just a stones throw away, from the citys lively atmosphere. The Quartier residences provide views of the city from the stunning green foothills of the Aravalli Valley located just a short distance from Delhi.
Experience Luxury Living at its Best
Delight in 4 BHK homes designed to captivate your senses. Each residence offers awe inspiring views that will enchant you while top notch amenities elevate your daily living to a level.
Situated in the neighborhood of Gwal Pahari in Gurgaon this project offers a combination of peace and connectivity. Spanning across 4.26 acres magnificently the development comprises two towers housing a total of 116 units.
The first phase has already been completely sold out underscoring the projects appeal.. Don’t worry, discerning homeowners! Phase 2 presents a selection of 60 units providing a rare chance to own your own piece of paradise.
These expansive havens spanning 4,750 sq. Ft. Offer luxury living experiences. Each residence features layouts with three sides, for natural light and ventilation breathtaking vistas and even includes a dedicated servant quarter.
The luxurious structure showcases a triple height entrance hall, windows and holds an IGBC Platinum certification, for eco friendly living.
Hurry before its too late! Phase 1 has already been sold out. 60 units are left. Act now to secure one of these homes. Reach out to us today to arrange a visit and find your dwelling place.


| Type | Sizes |
| 4 BHK | 4750 SQ.FT |

| Type | Price |
| 4BHK | 12.99 Crore* |
| Booking Amount | 10% of Total Cost |
| Within 90 Days | 30% of Total Cost |
| On Completion of 20th Floor | 25% of Total Cost |
| On OC Application | 25% of Total Cost |
| On Offer of Possession | 10% of Total Cost |

Paras BuildTech stands today as a renowned developer of modern commercial spaces and residences in the country, leading with the notion of offering a class-apart experience
for new-age businesses and homebuyers.
Transforming the real estate landscape of India with world-class projects, Paras Buildtech is one of the verticals under the PARAS GROUP. With a wide range of business interests like Dairy, Healthcare, and Hospitality, Paras Group is more than 5 decades old, with a strong foundation based on a positive legacy.
With deep-rooted ideals and a strong legacy, the group is progressing rapidly towards enhancing lifestyles by crafting state-of-the-art residential projects, high-end commercial spaces, and international styled retail avenues.
Message Us


Privacy PolicyIn our endeavor and commitment of protecting your personal information, we have designed this comprehensive privacy policy. This is to keep your interests and information safe on our website.
Updation of privacy policyThis privacy policy is subject to undergo change and review without any prior notice or approval. So to keep yourself updated on the changes introduced, please keep visiting and reviewing the terms and conditions of this privacy policy.
User informationBy using our website, you agree to abide by the rules laid out by us and consent to collection and use of all such information that you may furnish to, or through, our website. In some cases, while you visit our website, you may not need to provide any personal information. But in certain instances, we must have your personal information in order for us to grant you access to some of the links or sites. Such links/ pages may ask for your name, e-mail address, phone number etc. The information furnished by you is used to provide relevant products and services and to acknowledge receipt of your communication or to send out information and updates to you. You have option of requesting removal from our mailing list. We do not give away your personal information to any third party.
SecurityTo ensure security while transferring sensitive information, all the ongoing transmissions between client and server are encrypted using advanced and standard protocols. We also practice restricted access by employees and hold them to high levels of confidentiality. Use of cookies We may use cookies for security, session continuity, and customization purposes. In case of a user opting to reject a cookie, he/ she may not be able to gain access to some of the limited services or use some features of the site.